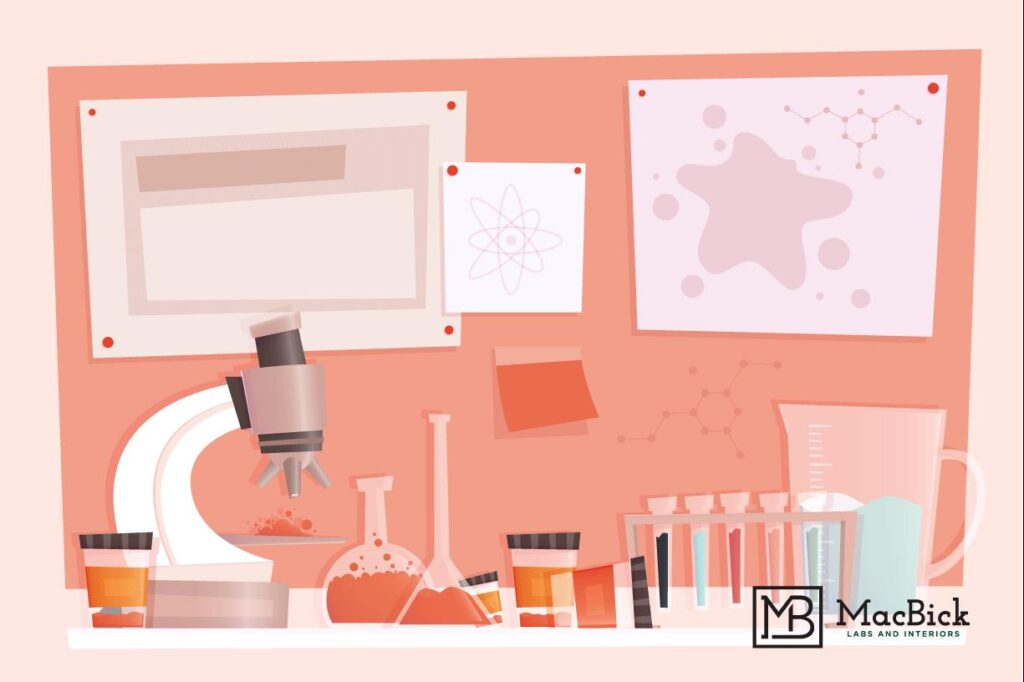Developing a well-designed laboratory in a manufacturing environment entails a thorough yet satisfying process. The entire process of building from new construction or existing space improvements consists of four essential stages, starting with planning, then design, followed by construction, and ending with optimization. Lab implementations that follow best practices lead to improved operational speed, regulatory adherence, and development opportunities. The complete process is explained in this guide which begins with initial concepts and ends with final implementations.
1. The first step of establishing a laboratory includes both purpose definition and requirement determination.
Manufacturing laboratories need proper assessment before construction work begins.
A lab design process starts by defining the manufacturing role that the laboratory will serve. The laboratory serves either for quality control activities, research development tasks, or product compliance inspections. The purpose of the lab, once it is defined, will determine the requirements for space allocation, equipment procurement, and workflow optimization.
Assessing Space and Infrastructure Needs
At this stage you should evaluate both physical space and required infrastructure systems for the laboratory. You must evaluate ventilation systems, power availability, water access, and proper waste management solutions. The production of manufactured items needs specific HVAC systems together with cleanroom environments which must comply with regulatory requirements and maintain product standards.
Budgeting and Timeline Considerations
The success of your lab construction depends on creating both reasonable budget plans and scheduling requirements. The necessary expense calculation includes construction costs as well as equipment expenses and operational costs for utilities and enduring facility maintenance needs. Engineers, along with architects and lab specialists, should work together at the beginning to define expectations which minimizes future expense through design changes.
2. A functional design process focuses on developing an efficient workplace structure.
Optimizing Workflow and Safety
A laboratory needs proper planning to achieve both operational efficiency and safety measures. The placement of key workstations should be planned strategically while movements must be kept to a minimum level. The lab design should define safe passages for workers and materials with distinct storage zones for dangerous substances from standard work areas.
The Selection of Appropriate Materials and Equipment Matters
The lifespan of your lab extends because you should select materials that resist chemicals and are durable for all surfaces, flooring, and cabinetry. Your manufacturing process benefits from equipment and technology selection, which vendors assist you in implementing smoothly. The modular structure of your design will enable easy expansion possibilities and future layout modifications.
Incorporating Compliance and Industry Standards
The manufacturing laboratory needs to meet exact industry standards that include both ISO and GMP and FDA regulatory requirements. The design needs to integrate standards-compliant airflow systems as well as contamination control systems along with specific areas for chemical and sensitive material storage.
3. Construction: Executing the Lab Build with Precision
Partnering with Experienced Contractors
Your selection of a professional building team stands as a vital factor for achieving precise execution of laboratory design. Laboratory professionals should execute specialized requirements for controlled environments and cleanroom technology during the implementation phase.
Managing the Construction Timeline
Organizations prevent construction delays and excessive costs when they use a systematic project scheduling system. Regularly exchanging information between contractors, engineers, and facility managers speeds up the development of solutions for problems encountered. Construction phases with proper installations enable operational continuity from construction until operational readiness..
Ensuring Quality Control During Construction
Inspections performed during construction allow issue detection, which minimizes their transformation into significant problems. The implementation team performs tests to confirm that both equipment setups and environmental and structural components meet their design requirements.
4. Optimization: To Achieve Maximum Performance Requires Lab Fine-Tuning
Every staff member must undergo extensive training to maximize their utilization of the laboratory facilities. Laboratory effectiveness depends entirely on the team that operates it, regardless of design excellence. The staff must learn equipment operation techniques as well as safety procedures alongside workflow optimization methods. A continuous learning culture should be encouraged to keep staff informed about new technologies and process development.
Implementing Technology for Efficiency
Combining automation with data integration systems leads to better execution of laboratory tasks. Lab information management systems (LIMS) should be implemented to provide better control of samples and reporting together with compliance documentation. Smart sensors operating with IoT technology allow users to monitor conditions in their environment while improving the way they use energy.
The long-term maintenance and upgrades for the laboratory space
Regular maintenance procedures will maintain your lab efficiency and industry approval requirements. The facility needs scheduled examinations to check the calibration of equipment, along with air filters and structural framework stability. Future manufacturing needs and technological growth should guide the design of a laboratory space which provides flexible expansion potential.
Conclusion
Manufacturing facility laboratories’ construction demands strategic thinking, precise planning of design elements and execution techniques, and optimization methods. A planned execution method enables you to establish a laboratory that boosts production efficiency while meeting regulatory requirements and facilitating sustainable innovation. Your laboratory will establish itself as a fundamental part in manufacturing success when you assemble the right team and define a clear vision.
Book Your Complimentary Lab Audit Today
Is your lab ready for future growth? Our expert team can assess your current setup and identify opportunities for scalability. Book a lab audit to ensure your facility is optimized for efficiency, compliance, and expansion. Schedule your consultation now.


